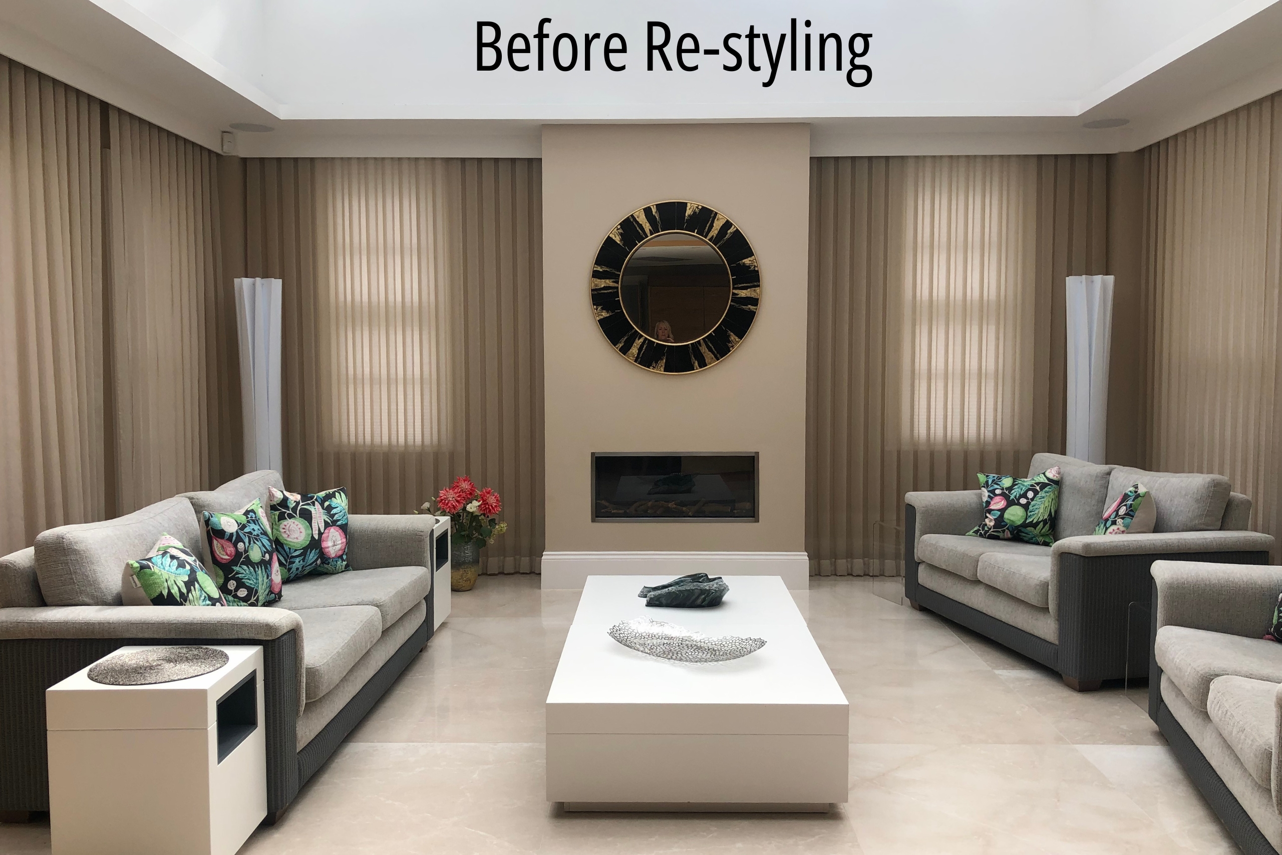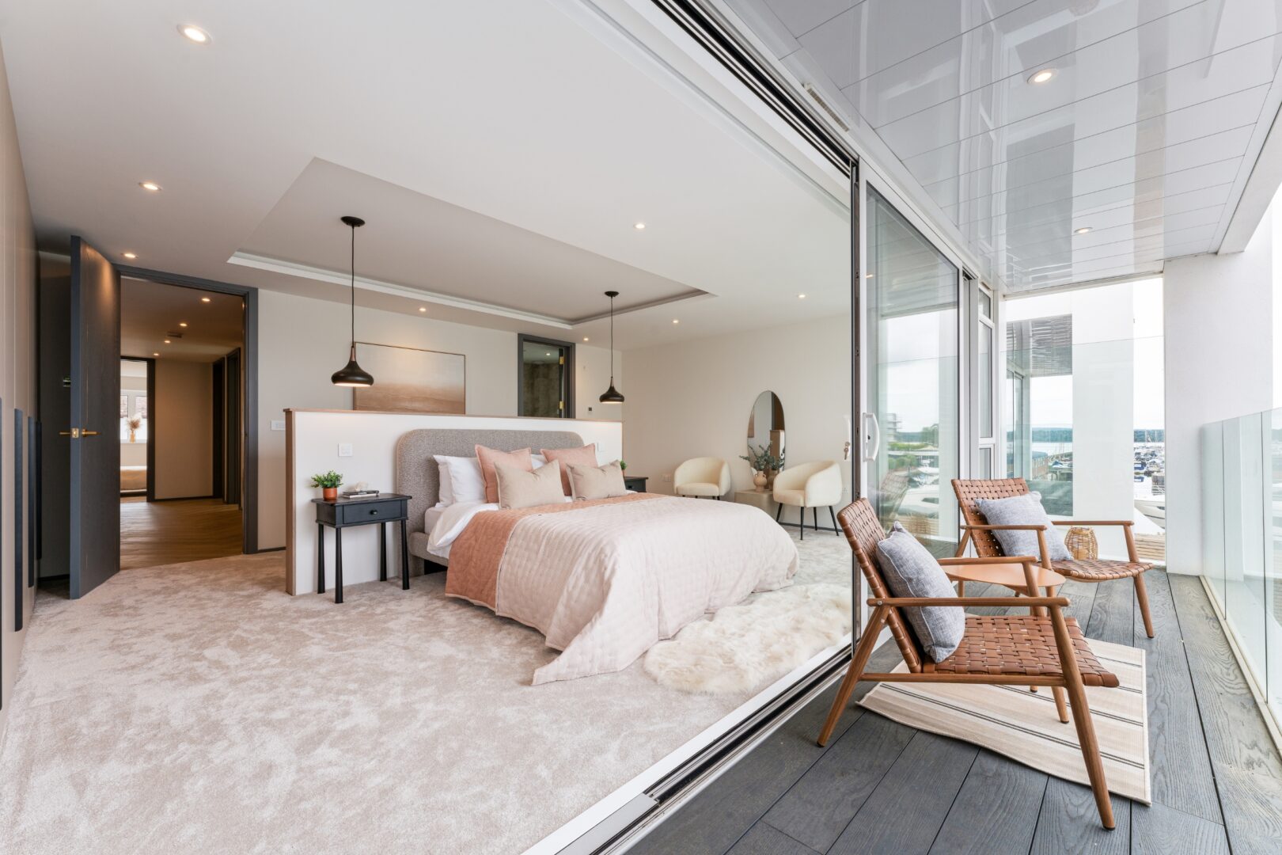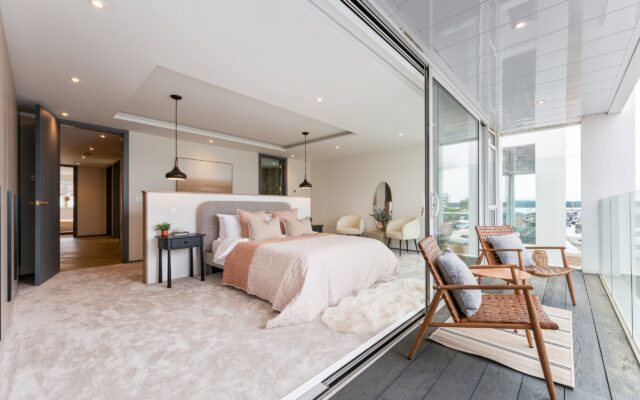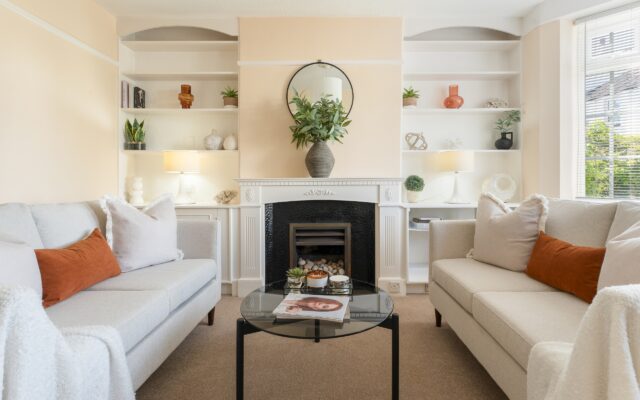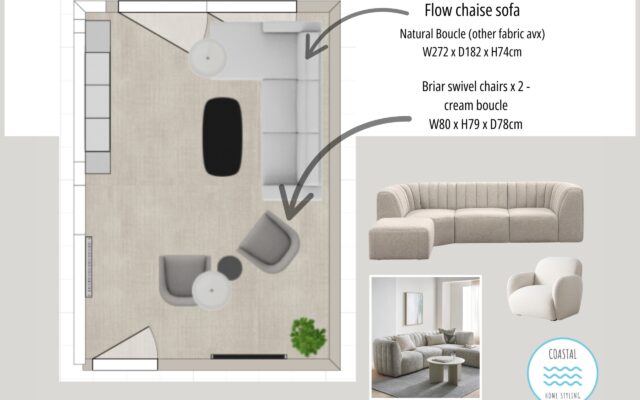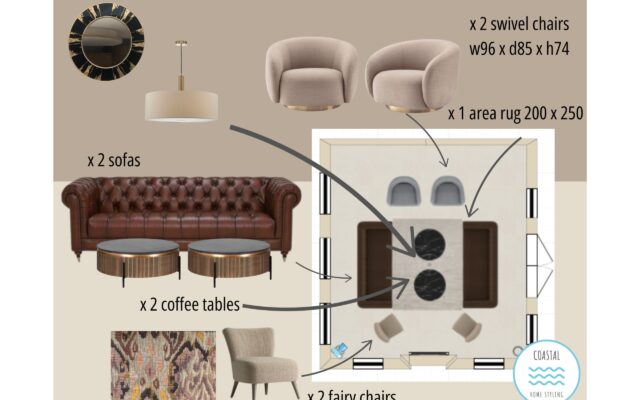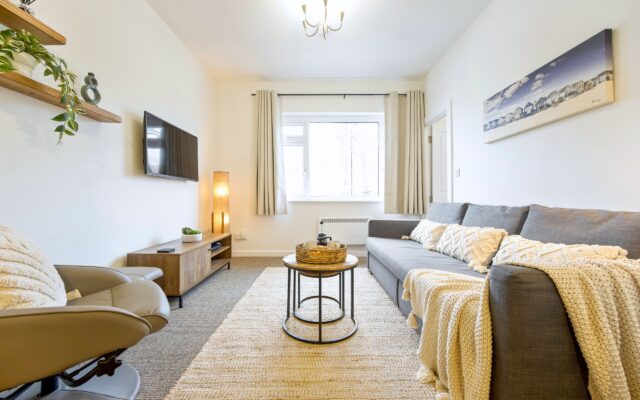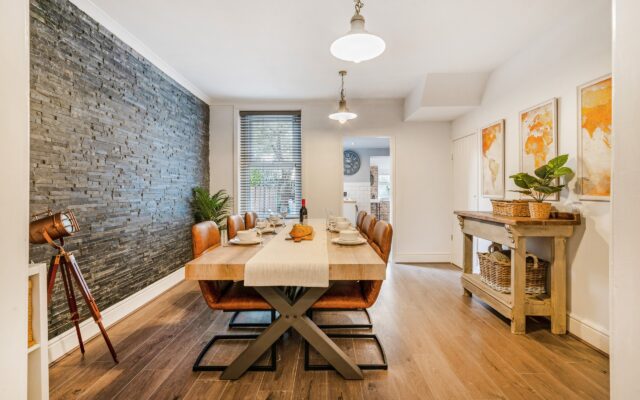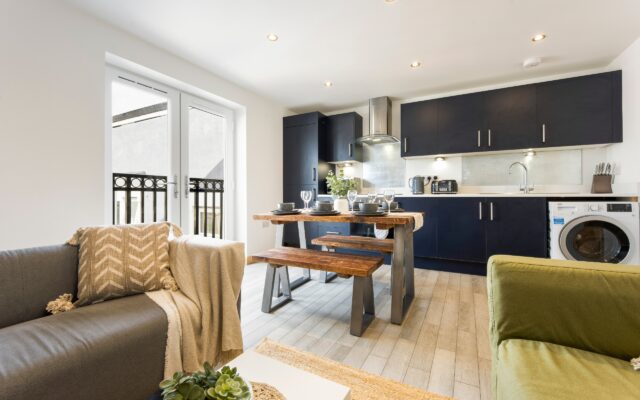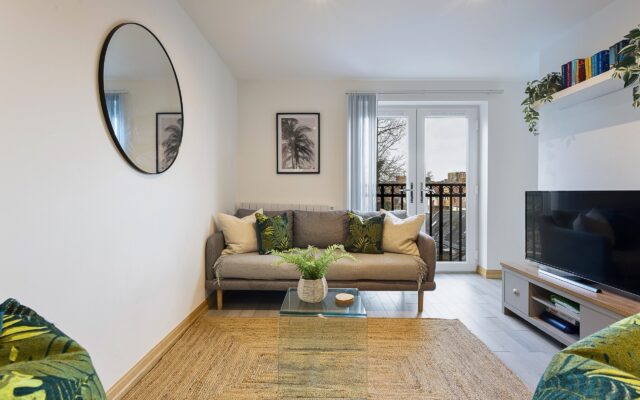Orangery Refresh
Orangery Refresh
Our client’s orangery was a beautifully light-filled space adjacent to the kitchen, regularly used for family gatherings & entertaining guests. While the room had great potential, the existing furniture no longer suited the client’s needs or style.
The brief was to refresh the space while retaining the existing wall colour, mirror & window dressings. A key requirement was to comfortably accommodate seating for eight or more people, making it both functional & inviting.
Given its direct connection to the kitchen, it was important that the orangery felt cohesive with the adjoining space. We began by developing scaled floor plans & detailed 3D renders to explore layout options. Collaborating closely with the client, we reimagined the room’s flow & functionality.
We sourced new sofas, accent chairs, coffee tables, a statement rug & updated lighting – all chosen to enhance the room’s sociable atmosphere while complementing the kitchen design.
More from our portfolio
From the get-go she was decisive, creative and confident. She recommended a decorating refresh and a change of room plan that worked beautifully. Emma was resourceful, responsive and full of an inspiring, can-do attitude.
The day of the “reveal” was amazing. The cottage was transformed into a calming, warm and welcoming space. Natural palettes and elegant furnishings created a stylish interior and coastal ambience throughout. Emma’s attention to detail and designer flair revealed a consummate professional with impeccable taste. We didn't want to leave!
So far, viewings have been very positive with compliments on the turnkey state of the property. We are thrilled with the results and inspired by the marketing of our cottage. We will definitely use Emma’s services again in our future property endeavours. If you are thinking of staging or dressing your home or latest property project, look no further. With Emma, your home will be in safe hands.
Wendy and Jim Marr.
We had several viewings and all commented on the fact it was a turnkey property. We sold to the first person who viewed it and I have no doubt that it was due to Emma’s staging. Thank you Emma!
We will definitely be using Emma’s services for our own home in the near future and I wouldn’t hesitate to recommend her. You won’t regret it!
Vanessa Spring - Swanage
Read all of our reviews on Google
start a conversation
We’d love to have a conversation with you about your plans for your property. While we normally work at the higher end of the market and new builds, we love what we do and can provide quotes that work with all kinds of budgets. Simply fill in the form below and we’ll call or email you back as soon as possible.




